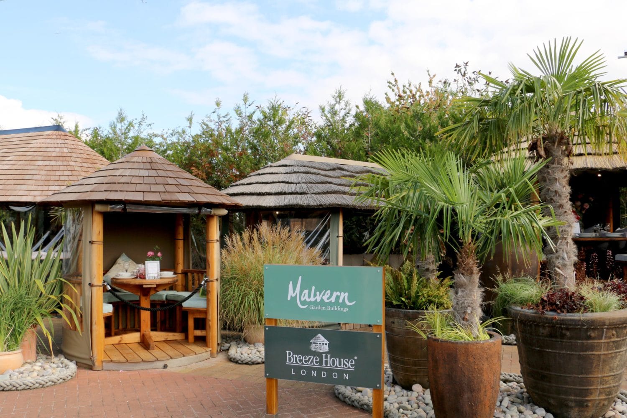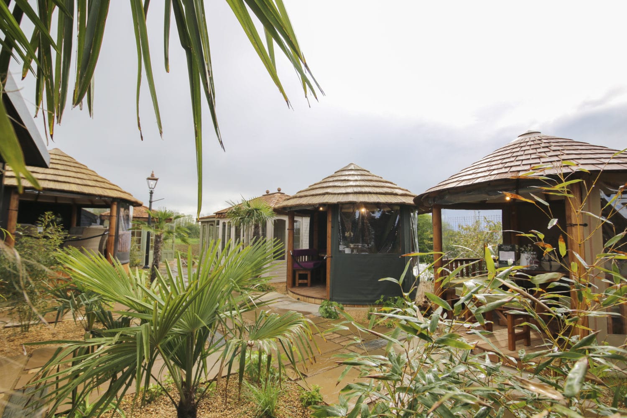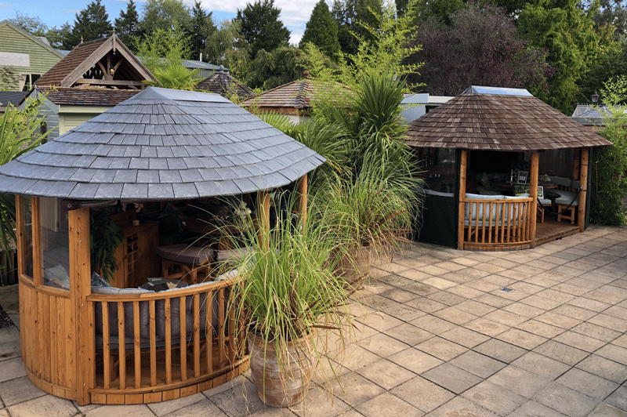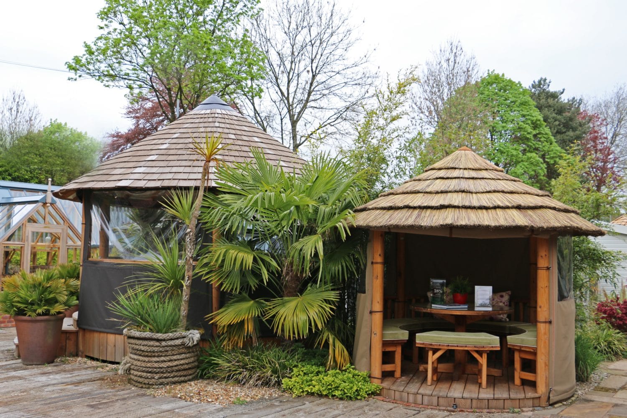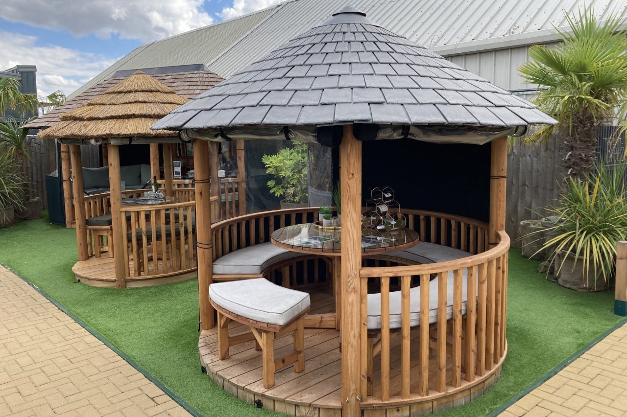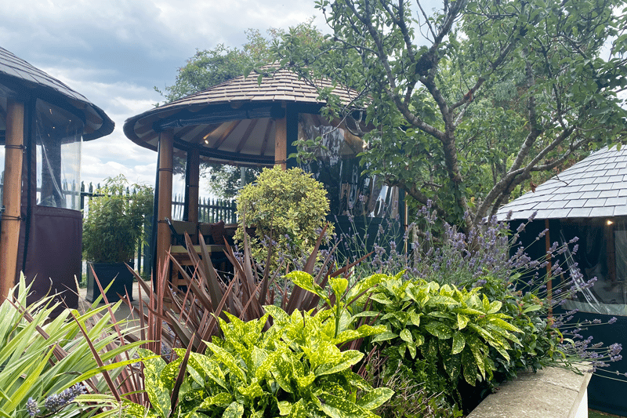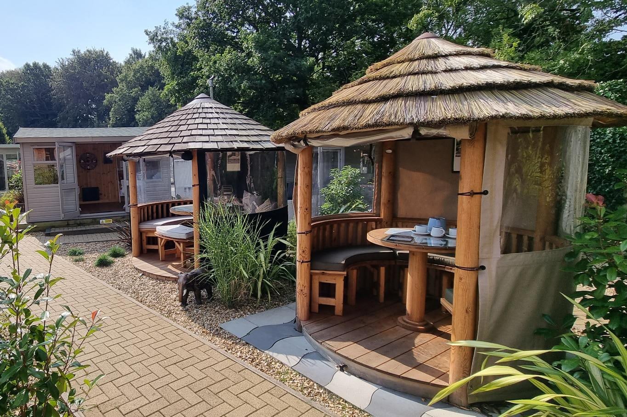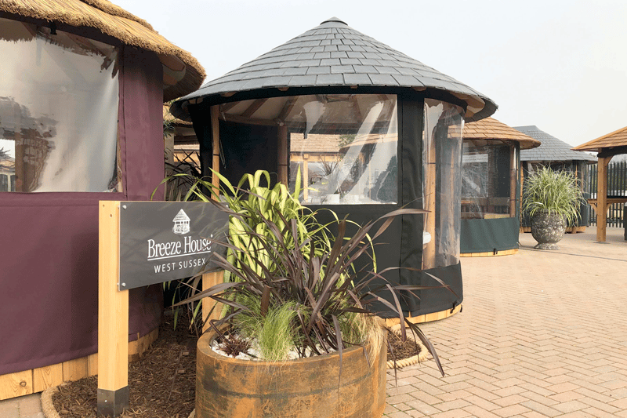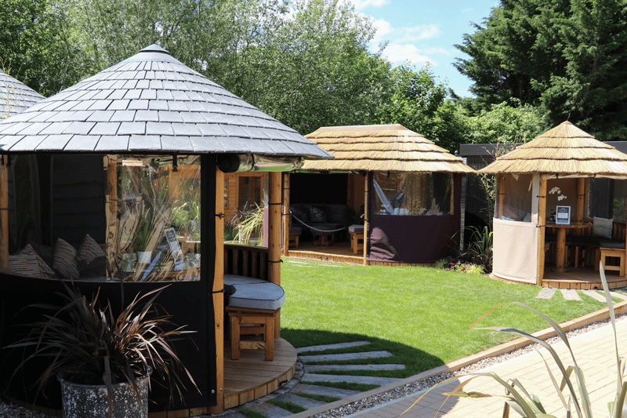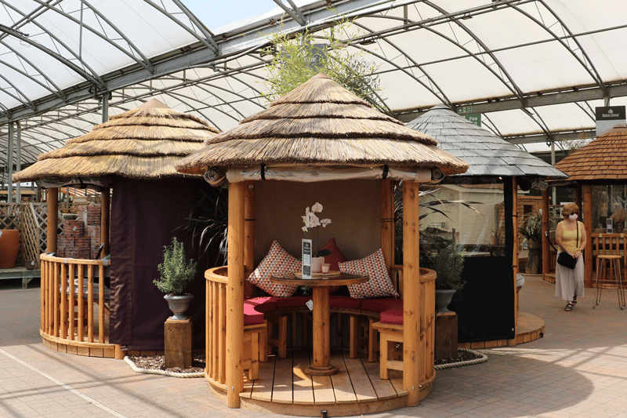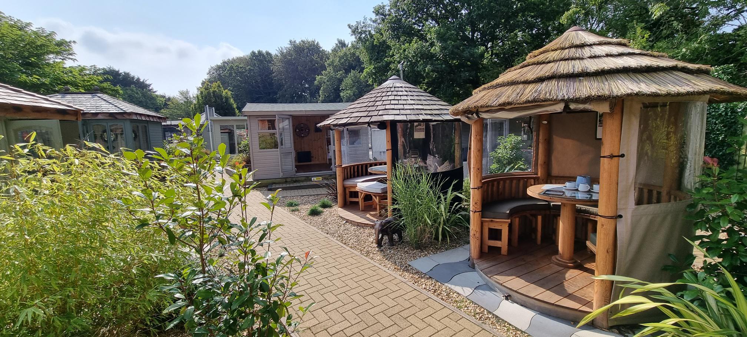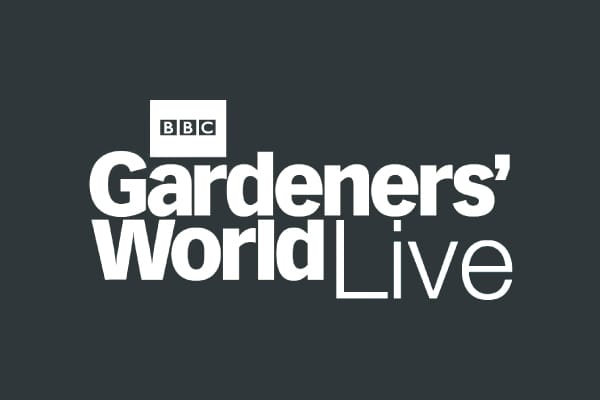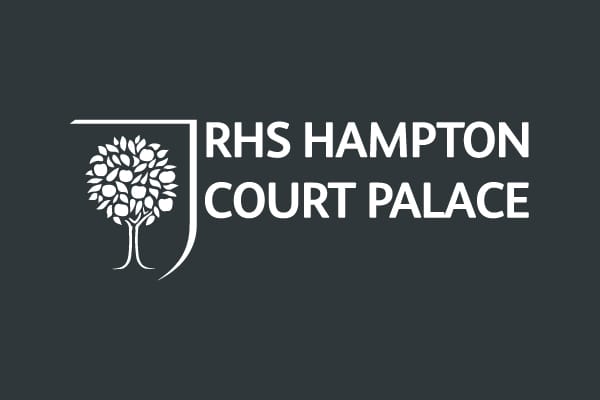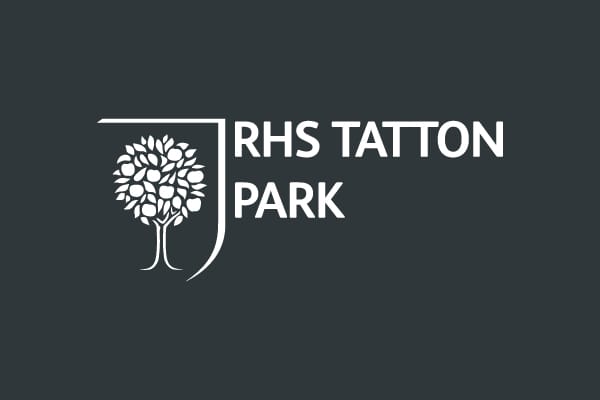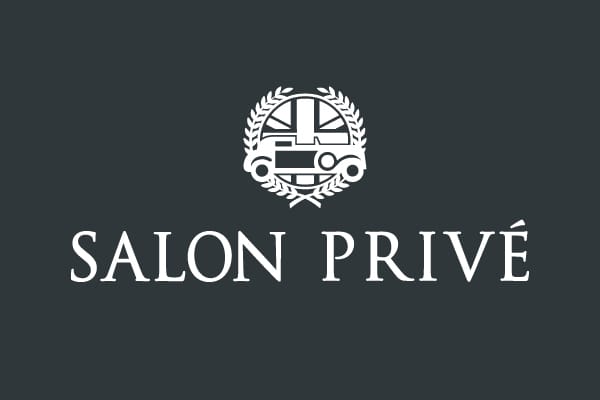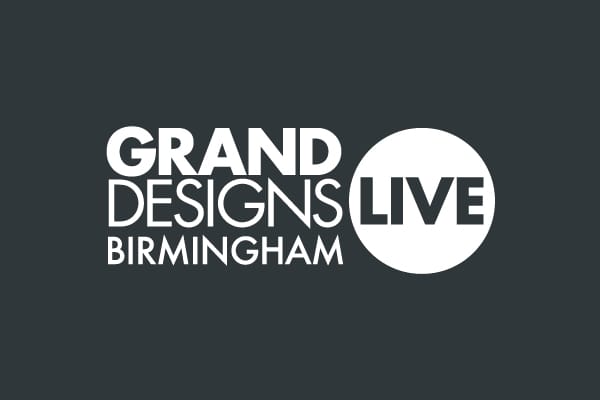Breeze House Luxury Wooden Gazebos
Indulge in nature through the seasons, year after year.
Live your best outdoor life in the luxury of a Breeze House gazebo handcrafted in the UK from the finest sustainable materials.
Previous
Next
Circular Gazebos
The open sides of our luxury circular gazebos makes getting a daily dose of nature a breeze.
Oval Gazebos
Oval Breeze Houses are an evolution of our original thatched gazebo designs. They have separate areas for dining and lounging or can be adapted to accommodate swim spas or gymnasiums.
Previous
Next
Previous
Next
Bespoke Breeze Houses
Create an outdoor room to transform your property for entertaining or keep it to yourself and enjoy your time at home even more.
Request a brochure
If you’d like to find out more about our luxury gazebos, request our brochure and explore the various options.
Find your nearest showsite
Our showsite staff are on-hand to answer any questions you have and are experts in the vast range of garden buildings available.
